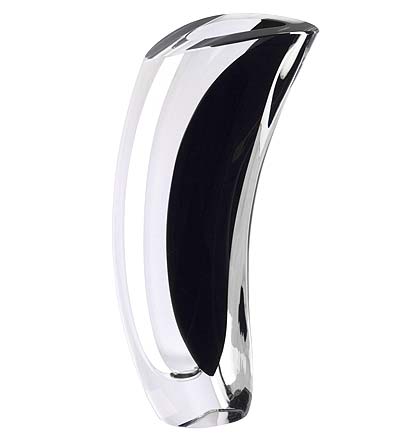
The California Academy of Science in San Francisco’s Golden Gate Park has long been dedicated to the study of nature, and after 8 years and half a billion dollars in sustainable renovations, Italian architect Renzo Piano’s design is a pioneer in sustainable architecture. Unlike traditional theater museums, this museum is built inside the park, well underneath it to be more specific. The 2.5 acre living roof is the signature element. After walking the grounds in silence and observing the hills from a run down building, Piano sketched a simple rolling hill with a line underneath and with only his sketchbook, Piano beat the other five competitors.
Not only has Piano’s design been compared to Frank Lloyd Wright’s spiraling Guggenheim Museum and Frank Gehry’s titanium Guggenheim in Bilbao, the new museum is expected to capture the attention of the public with its design and green focus. Hoping to receive the highest ranking from the U. S. Green Building Council, a platinum LEED (Leadership in Energy and Environmental Design) certification, the living roof absorbs storm water and according to the museum will prevent 3.6 million gallons of polluted water from entering into the eco-system. The living roof is also home to wildlife and California wildflowers. It is said that the roof keeps the building 10 degrees cooler and turns carbon dioxide into oxygen. Solar cells produce 5-10% of the museum’s energy as well. The structure is insulated by nearly 216,000 pairs of Levi’s jeans, paying homage to the native San Francisco denim company.

Underneath the living roof, the museum houses the Steinhart Aquarium, Morrison Planetarium, Kimball Natural History Museum and includes a four story rainforest, a coral reef, a 100,000 gallon tank with Pacific coast marine life, a swamp, a habitat for penguins and exhibit on climate change and global warming.
Piano explains, “You almost never get a chance to build something in the middle of a great park, so it needed to be transparent…here you need to know about the connection with nature, so almost anywhere you are in this building you can see through to the outside.”
California Academy of Science: http://www.calacademy.org/
More on Renzo Piano: http://architect.architecture.sk/renzo-piano-architect/renzo-piano-architect.php
NANCY GANDRUD








